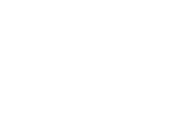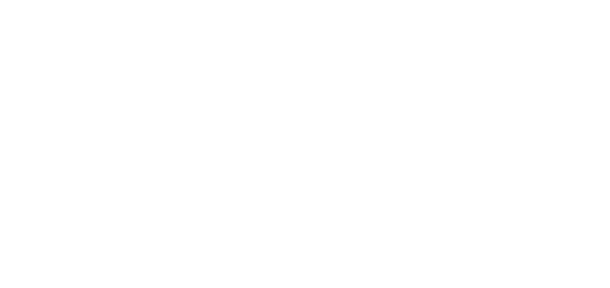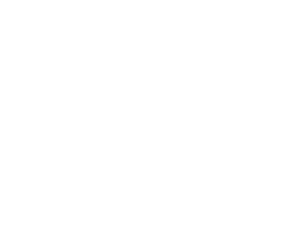 |
 |
 |

|
Zaha Hadid Architects
Salerno Maritime Terminal
Facts & figures
Program Maritime terminal for local, regional and international ferries, and cruise liners from around the world. The terminal includes: waiting lounge; check-in; security control, passport control; luggage reclaim areas; quarrentine, security and administration offices; retail spaces.
Total site area 4,600 m2
New exterior spaces 1,600m2
Total floor area 4,500 m2
Floors 3 (1 below ground)
Maximum height 13.5 m
Maximum length 97m
Length of cantilever 20m of interior ramp
Construction Data:
Total surface area 12,000 m2 of fair-faced concrete
Total surface area 2,260 m2 of glazing
Total concrete cast 9,200 m3 in-situ
Concrete roof cast 936m3
in-situ (continuous casting)
Photo: ©Helene Binet
|
|
 |
SALERNO MARITIME TERMINAL BY ZAHA HADID ARCHITECTS
Project Team
Client Comune di Salerno
Client Project Manager (RUP) Giovanni Micillo
Design Zaha Hadid Architects (ZHA)
ZHA Project Architect Paola Cattarin
ZHA Design Team Vincenzo Barilari, Andrea Parenti, Anja Simons, Giovanna Sylos Labini, Cedric Libert, Filippo Innocenti, Paolo Zilli, Lorenzo Grifantini, Electra Mikelides, Eric Tong
ZHA Competition Team Paola Cattarin, Sonia Villaseca, Christos Passas, Chris Dopheide
Design Consultants
Local Executive Architect Interplan Seconda Alessandro Gubitosi
Costing Building Consulting
Pasquale Miele
Structural Engineers Ingeco
Francesco Sylos Labini
Ove Arup & Partners (prelim. design) Sophie Le Bourva
M&E Engineers Macchiaroli and Partners Roberto Macchiaroli
Itaca srl:
Felice Marotta
Ove Arup & Partners (prelim. design)
Maritime/Transport Ove Arup & Partners (London) Engineering Greg Heigh
Lighting Equation Lighting Design (London): Mark Hensmann
Site supervision
Director of Works Gaetano Di Maio
Architecture Paola Cattarin
Structure Giampiero Martuscelli
MEP Roberto Macchiaroli
Contract administration Pasquale Miele
Health & Safety Alessandro Gubitosi
Main Contractor Passarelli SpA
|

|
Posted 25 April 2016
|
Share this:
|
|
Inauguration 25 April 2016
Italian Prime Minister Matteo Renzi pays tribute to Zaha Hadid
Inaugurated on 25 April 2016, the new Salerno Maritime Terminal by Zaha Hadid Architects is integral to the city’s urban plan. Begun by Mayor Vincenzo De Luca, now Governor of the Campania Region, and continued under the city’s current Mayor Vincenzo Napoli, the 1993 plan for Salerno targeted the development of essential projects and programs for the social, economic and environmental regeneration of the city. As part of the 1993 plan, Zaha Hadid Architects won the international competition in 2000 to design the new terminal.
|
|
|
|
|
|
|

Zaha Hadid Architects
Salerno Maritime Terminal
Photo: ©Hufton+Crow
|
|
|
|
|

|

|

|
From its terraces and windows, the terminal offers spectacular views of the Amalfi Coast, the Gulf of Salerno and the Cilento. Positano, Capri, Paestum and Pompei are also nearby. The new terminal will greatly improve the accessibility and experience for visitors to the region’s renowned cultural attractions, coastline and countryside.
The new Salerno Maritime Terminal will enable the port of Salerno to increase arrivals of ferry and cruise ships by 500,000 additional passengers each year, which would create up to 2,000 new jobs in the city’s hospitality, services and retail sectors.
During his visit to the new terminal, Italian Prime Minister Matteo Renzi paid tribute to Zaha Hadid.
“This extraordinary work adds to everything Salerno is doing to transform itself and I think it is marvellous," Renzi said. "It is also a way of remembering the great architect that Zaha Hadid was.”
ZAHA HADID ARCHITECTS
Studio London
10 Bowling Green Lane
London EC1R 0BQ
+44 20-7253 5147
mail@zaha-hadid.com
www.zaha-hadid.com
|
|

Zaha Hadid Architects
Salerno Maritime Terminal
Photo: ©Helene Binet
|
|
|
|
|
|
|
|
|
|


