 |
 |
 |
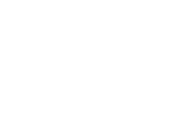
|
Elbphilharmonie, sudwestansicht abend_
Photo: Thies Raetzke
Project information:
Developer
Freie und Hansestadt Hamburg (FHH), Kulturbehörde, Hohe Bleichen 22, 20354 Hamburg, pressestelle@kb.hamburg.de, represented by
ReGe Hamburg Projektrealisierungsgesellschaft mbH,
Überseeallee 1, 20457 Hamburg, info@rege-hamburg.de
General Planner
Arbeitsgemeinschaft
Herzog & de Meuron,
Rheinschanze 6, CH-4056 Basel,
Höhler + Partner Architekten und Ingenieure,
Am Sandtorkai 73, 20457 Hamburg
Partner for construction and operation
ADAMANTA Grundstücks-Vermietungsgesellschaft mbH & Co. Objekt Elbphilharmonie KG.
Subcontractor construction and operation:
HOCHTIEF Solutions AG,
Opernplatz 2, 45128 Essen
Users of the Concert Hall
HamburgMusik gGmbH – Elbphilharmonie und Laeiszhalle Betriebsgesellschaft
Dammtorwall 46, 20335 Hamburg
General and Artistic Director: Christoph Lieben-Seutter
Financial Director: Jack F. Kurfess
History of Planning and Realisation
June 2003: »Philharmonie Hamburg« project sketch by architects Herzog & de Meuron including additional buildings (hotel, apartments, parking) on behalf of Alexander Gérard and Dieter Becken
Sept. 2004: The Senate of the Free and Hanseatic City of Hamburg (FHH) awards ReGe Hamburg the contract for a feasibility study to be completed by May 2005.
Feb. 2005: Pan-European competition announced to search for a private partner for its construction, financing and operation
|
|
 |
THE ELBPHILHARMONIE: HAMBURG’S NEW CULTURAL LANDMARK
Hamburg has a new cultural landmark: the Elbphilharmonie, which opens its doors on January 11 and 12, 2017 in Hamburg’s HafenCity. On the banks of the river Elbe on approx. 1,700 reinforced concrete piles a building complex has emerged, which, in addition to three concert halls, will encompass a hotel, 45 private apartments, and the publicly accessible Plaza with a 360° panoramic view of the city. The centrepiece of the Elbphilharmonie is also one of the most exciting structural challenges in Europe at the moment: A world-class concert hall at a height of 50 metres with seating for 2,100, which is decoupled from the rest of the building for soundproofing reasons. The Elbphilharmonie is the perfect symbiosis of architecture and music at a unique site within the historic city port.
|

|
Posted 20 July 2016
|
Share this:
|
|
The building
The interplay between the archaic appearance of the former warehouse known as the Kaispeicher A and the bold curve of the dazzling glass corpus is the architectural calling card of the Elbphilharmonie. Old and new conjoin in an exciting synthesis. Between the warehouse and the new construction there is an area accessible to the public, the Plaza. Nowhere else is the link between the docks and the city revealed as impressively as here. Visitors will be treated to a unique 360° panoramic view of the city from a height of 37 meters. Measuring about 4,000 square metres, the Plaza is almost as big as the one in front of the Town Hall and is an ideal place for Hamburg’s citizens and tourists, concertgoers and hotel guests to stroll. On the outside, there is a walkway around the entire building. On the inside are the foyers leading to the Grand Hall and the Recital Hall, a café and the hotel lobby. The Plaza will be accessible to any visitor, with or without a concert ticket! The Kaispeicher A itself will be used as a multi-storey car park with approx. 500 spaces. It also houses the spa facilities and conference rooms of the hotel, the music education area, several backstage rooms, and, not least of all, the third auditorium with seating for approx. 170. All this is contained within one building, whose impressive entrance is reached via an 82-metre long escalator. The escalator has a concave arch so its end cannot be seen from the beginning. The visitor is thus immersed into a glowing spherical tunnel. Glass sequins that reflect and refract the lights set the mood for the special ambience of this building.
|
|
|
|
|

|

|

|
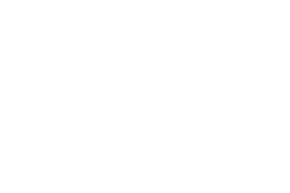
Elbphilharmonie: Plaza windschott
Photo: Oliver Heissner
|
|
Three concert halls
The Grand Hall, 50 metres from ground level and with 2,100 seats, is the heart of the Elbphilharmonie Hamburg. Following the concept of vineyard architecture the orchestra sits in the middle of the auditorium, with the rows of seats rising up in steep tiers. It is structural masterpiece: for soundproofing reasons the 12,500-tonne hall rests on 362 giant spring assemblies and is thus decoupled from the rest of the building. To ensure that the acoustics are perfect, a special material has been developed by internationally renowned acoustics specialist Yasuhisa Toyota. This is known as the White Skin. A four-manual organ with 65 stops, from the organ-workshop Klais in Bonn, completes the Grand Hall of the Elbphilharmonie Hamburg. In contrast to the Grand Hall, the Recital Hall follows the classic concept of the »shoebox«. With its flexible podium technology and seating for up to 550 visitors, it is suitable not only for chamber music, but also for numerous other uses. The Recital Hall is located in the glass corpus as well and, resting on 56 spring assemblies, is also acoustically decoupled. The third auditorium, the Kaistudio 1, for approx. 170 visitors, is in the interior of the Kaispeicher and is an ideal venue for contemporary and experimental music.
|
|
|
|
|
|
|
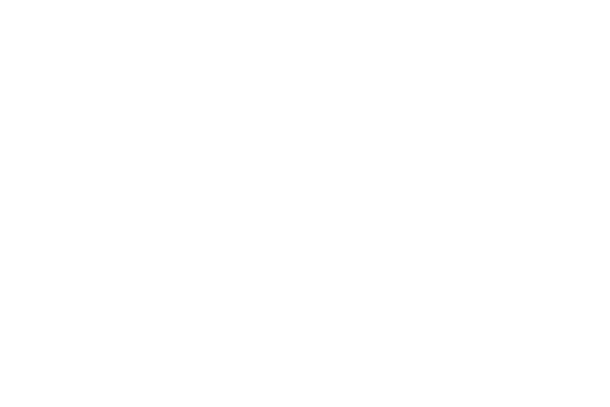
Elbphilharmonie: Plaza windschott
Photo: Oliver Heissner
|
|
|
|
|

|

|

|
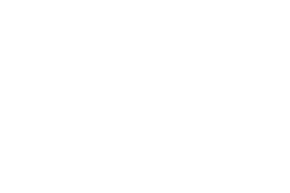
Elbphilharmonie: large hall, 2014
Photo: Oliver Heissner
|
|
The White Skin
The White Skin ensures that the acoustics in the Grand Hall are perfect. It consists of a total of 10,000 gypsum fibre panels composed of a mixture of natural plaster and recycled paper. The panels are milled according to intricate 3D calculations und produced exactly to the millimetre dimensions given, to obtain an acoustically optimal surface structure. They fulfil the highest requirements regarding acoustic quality, weight, fire protection and durability. The panel surface, precisely shaped by a computer-operated device, maintains an organic, almost hand-carved look. The depth and shape of the surface structure differ according to the position of each panel and its corresponding acoustical needs. The surface structure was programmed especially for the Grand Hall and consists of approx. one million cells, each of which is perfectly matched to the spatial geometry of the hall. For optimal and targeted sound distribution, the surface structure plays a crucial role. Such highly effective acoustical microshaping is achieved by precise milling to the nearest millimetre and is characteristic for the White Skin. The panels weigh between 35 and 125 kilogrammes, depending on their thickness and size. The White Skin was developed by the architects, in close cooperation with the acoustician Yasuhisa Toyota, fire safety experts, and the manufacturing company Peuckert (based in Mehring near Munich). Prior to the production there was a thorough research of possible materials, and numeric and sample studies were conducted. By virtue of the precise planning, the walls and the ceiling merge into one another and appear like a single piece of skin the size of 6,500 square metres.
|
|
|
|
|
|
|
The glass facade
The dazzling glass facade of the Elbphilharmonie is unique. It consists of 1,100 individual panes, each measuring four to five metres wide and over three metres high. In the foyer area they are even more than five metres in height. The windows themselves are a masterpiece of engineering. Most glass panes were separately shaped with millimetre precision at 600° C, then marked with small basalt grey reflective dots. This prevents the structure from heating up due to sunlight while at the same time it creates a special shimmering effect. To achieve an optimal effect the configuration of the dots is computer-calculated for each glass pane based on the respective mounting positions. The curvature of each pane depends on the particular area of the building. Hatches resembling fish-gills characterise the hotel and foyer while horseshoe-shaped recesses, which look like tuning forks, form the balconies for the flats on the westernmost tip of the building. Each glass element weighs about 1.2 tonnes. In quality-control tests the glass panes withstood gale-force winds up to 150 km per hour and torrential downpours with ease. The glass surface of the Elbphilharmonie covers 16,000 square metres, a size equivalent to two football fields. It was completed in January 2014.
|
|
|
|
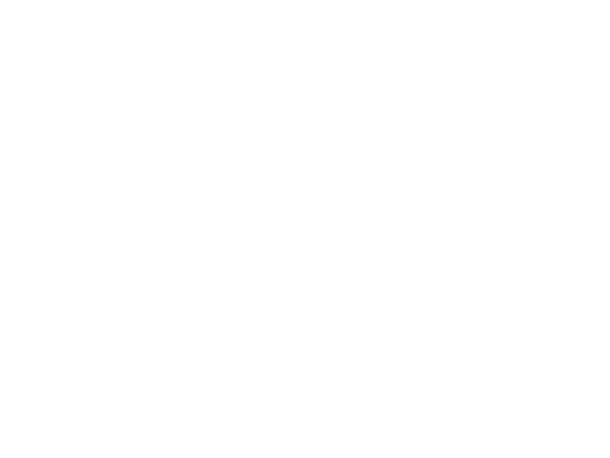
Elbphilharmonie: Fassadenmontage
Photo: Yvonne Ehnert
|
|
|
|
|

|

|

|
The roof structure
The 7,000-square metre roof of the Elbphilharmonie consists of eight spherical, concavely bent sections that form a uniquely elegant curving silhouette. In addition, 6,000 shimmering giant sequins have been applied to the roof. The roof structure, with its steep curves and high peaks, itself weighs 1,000 tonnes and covers the complex star-shaped steel framework that carries the Grand Hall without any supporting pillars. The roof of the Grand Hall is made up of a steel framework, each element measuring up to 25 metres in length and weighing up to 40 tonnes, the outer and inner shell, floors for the technical equipment, the White Skin with the reflector as well as additional loads. Altogether the roof weighs 8,000 tonnes.
|
|
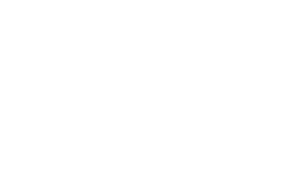
Elbphilharmonie: Dachpailetten
Photo: Oliver Heissner
|
|
|
|
|

|

|

|
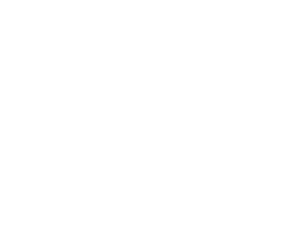
Elbphilharmonie: Façade
Photo: Oliver Heissner
|
|
The project Elbphilharmonie Hamburg
The initial idea for rejuvenating Kaispeicher A was of the construction of the MediaCityPort - an office building for the media industry, which was to tower up to a height of 90 metres on top of the Kaispeicher A, with a gross surface area of 50,000 square metres. However, the end of the dotcom boom and the subsequent drop in demand meant it was never actually built. Originally commissioned by the project developer Alexander Gérard, the star Swiss Architects Herzog & de Meuron came up with a project sketch – the groundbreaking idea of a »Hamburg Philharmonie« – the construction of a concert hall on the historical warehouse, surrounded by commercial facilities and a publicly accessible Plaza. The spectacular design elated the Senate, the city government and the public. In May 2004 the ReGe Hamburg, a project development company owned by the city, was installed as the developer of the Elbphilharmonie Hamburg. The feasibility of the project was assessed and a utilisation concept was prepared, and then the private partners for the construction, the financing and 20 years of operation of the object were determined by means of a European tendering procedure. The contracts were assigned to Commerz Real AG and Hochtief Solutions AG within the property company Adamanta GmbH & Co. The approx. 45 freehold apartments entailed by the project lie in the responsibility of Hochtief as the property developer, who in this specific field cooperates with Quantum AG in a company named Skyliving GmbH.
|
|
|
|
|

|

|

|
Construction progress
Following the unanimous approval of the city government, construction work began on 2 April 2007 with the laying of the foundation stone. The Kaispeicher A was first completely gutted, with just the brick facades remaining intact. Then a further 650 reinforced concrete piles, in addition to the existing 1,111, were rammed 15 metres deep into the mud of the River Elbe, so that the building could support the 200,000 tonnes of the Elbphilharmonie Hamburg. On completion of the 26th storey, the last one in the bare brickwork, the topping-out ceremony took place in May 2010. The shell construction was completed in November 2013. The installation of the White Skin in the Grand Hall was commenced in December 2013. The facade was completed in January 2014; the roof was sealed in August 2014. The Elbphilharmonie will be inaugurated on 11 January 2017, although the Plaza will already be publicly accessible from November 2016.
|
|
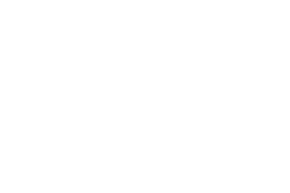
|
|
|
|
|
|
|
HERZOG & DE MEURON PROJECT DESCRIPTION ELBPHILHARMONIE HAMBURG
A new Location in the City - The City in a new Place The Elbphilharmonie on the Kaispeicher A marks a location that most people in Hamburg know about but have never really experienced. In future it will become a new centre of social and cultural life for the people of Hamburg as well as visitors from all over the world.
The Kaispeicher A, designed by Werner Kallmorgen and constructed between 1963 and 1966, was originally used as a warehouse for cocoa beans until the end of the last century. The new building has been extruded from the shape of the Kaispeicher A and is perfectly congruent with the brick block of the older building on top of which it has been placed. The top and bottom of the new structure are, however, entirely different from the plain, blunt shape of the warehouse below. The broad, undulating sweep of the roof rises to a total height of 110 m at the Kaispitze (the tip of the peninsula), sloping down to the eastern end, where the roof is some 30 m lower. Correspondingly the bottom of the new superstructure has an expressive dynamic. Specific areas are defined by either wide, shallow or steep vaults.
In contrast to the stoic brick facade of the Kaispeicher A, the new building above has a glass facade, consisting in part of curved panels, some of them cut open. The glass facade transforms the new building into a gigantic, iridescent crystal whose textured appearance changes as it catches the reflections of the sky, the water and the city and transforms them into an intricate puzzle on its facade.
The main entrance to the building, where the box office is located, lies to the east. The elongated escalator curves slightly as it leads to the top of the Kaispeicher A, so that it cannot be seen in full from one end to the other. The escalator offers its users a surprising spatial experience through the entire Kaispeicher A. The first escalator leads up to a large panoramic window, the second escalator ends at the Plaza.
Upon reaching the top of the Kaispeicher A, visitors find an open space, a public Plaza above the city. Between the top of the Kaispeicher A and beneath the new building – at the joint between old and new – is a new public space that offers unique panoramic views. Along its edges, vault-shaped openings create spectacular, theatrical views of both the River Elbe and the City of Hamburg. Further inside, a deep vertical opening creates constant spectacular
The design for the new Elbphilharmonie is a project of the 21st century that would have been inconceivable before. The principle design idea of the Grand Hall as a space where orchestra and conductor are located in the centre of the audience, is a well-known typology. It is also not uncommon that the architecture is composed of an arrangement of tiers that take their cue from the logic of the acoustic and visual perception. But here this logic leads to another conclusion. The tiers are more pervasive; tiers, walls, and ceiling form a spatial unity. This space, rising vertically almost like a tent, is not determined by the architecture alone but by the 2.100 listeners and musicians who gather in order to make and listen to music. The towering shape of the hall defines the static structure of the entire building and is correspondingly reflected in the silhouette of the building as a whole. The Elbphilharmonie is a landmark visible from afar, lending an entirely new accent to the horizontally conceived city of Hamburg.
Herzog & de Meuron
Partners: Jacques Herzog, Pierre de Meuron, Ascan Mergenthaler, David Koch
Associates: Nicholas Lyons, Stefan Goeddertz, Stephan Wedrich
|
|

|

|

|
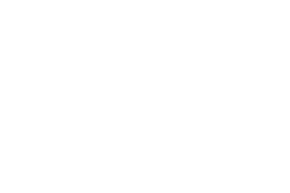
Elbphilharmonie
Photo: Maxim Schulz
|
|
Video
The Elbphilharmonie can now be experienced digitally on a new online platform. Visitors to https://countdown.elbphilharmonie.de/en can go on a virtual tour of the concert hall and get a feel for the building’s special location and unique architecture before the official opening in January 2017. The website is an addition to the official webpages, which offer comprehensive information about the building and the musical programme, as well as advance ticket sales.
The architecture of the Elbphilharmonie and its shimmering glass facade are the stars of a high-speed drone race on https://countdown.elbphilharmonie.de/en. Using footage recorded by the two racing drones »Rock« and »Roll«, visitors can fly over and around the concert hall building at breakneck speeds, choosing their own route and – at times very close, at times far way – take in the sight of Hamburg and its new landmark from new and unfamiliar perspectives.
The »360° Photo Project« offers everyone a chance to take an active part in recording a very special panorama view of the Elbphilharmonie. Keen photographers are asked to post their photos of the concert hall building on Instagram with the hashtag #myelphi360. The best images from the various angles will then be collected on https://countdown.elbphilharmonie.de/en. The perspective is then reversed in another 360° panorama picture, this time taken from the roof of the Elbphilharmonie. It shows magnificent views of the whole city and provides information about the wealth of options on offer in the area in terms of excursions and going out. Lastly, the »Elphilizer« gives visitors the opportunity to create music in the virtual concert hall – the sounds are also displayed on a graph, creating the outline of the Grand Hall silhouette. Budding musicians can choose from a harp, piano or percussion instruments, and they can save, share and send the melodies they create as a musical postcard.
In addition to these interactive elements, the website also lists all the events on offer to the public which take place in the Elbphilharmonie in the run-up to the grand opening. These include the opening of the Plaza – the Elbphilharmonie viewing platform located between the old warehouse and the glass structure above it, which will be open to the general public from 4 November – and the sound installation »The Ship« by legendary musician and producer Brian Eno, which can be heard in the Kaispeicher from 5 November.
Elbphilharmonie Hamburg
Platz der Deutschen Einheit 1, 20457 Hamburg, Germany
+49 (0)40-35766666
elbphilharmonie.de
|
|
|
|
|
|
|
|
|
|


