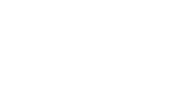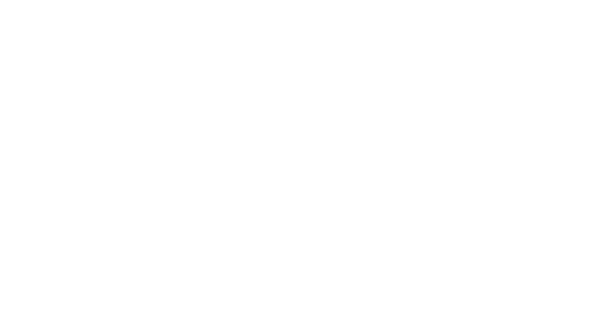 |
 |
 |

|
The façade is made entirely out of glass, reflecting its surroundings and obstructing views of the interior
Photographer Jeroen Musch
|
|
 |
MIRROR HOUSE, ALMERE, NL
Location De Eenvoud, Almere, The Netherlands
Client Private
Project team Johan Selbing, Anouk Vogel
Size 120 m2
Program Private house
Process competition 2006,
start construction 2012,
completion 2013
Structural Engineering Buro voor Bouwadvies BV, Dalfsen
Installation Advice Earth Energie Advies BV, Boskoop
Contractors Bouwbedrijf Jadi BV, Genemuiden
Slump Fictorie, Hoogeveen (facade)
|

|
Posted 20 January 2014
|
Share this:
|
|
|
|
|
|
|
|
|
|

The Mirror House is a private villa with a facade consisting entirely of reflective glass, which acts as a camouflage and an obstruction of the view of its interior. The floorplan has been designed to be as compact as possible, with the possibility to adapt to different lifestyles. All interior walls are covered with a birch multiplex panel, whose warm appearance contrasts with the elegant and strict glass facade.
The street facade has a secret window behind the glass panels, with a view of the street and neighboring
Photographer Jeroen Musch
|
|
|
|
|
|
|
After De Realiteit and De Fantasie, the third edition of small experimental housing settlements in Almere has been launched under the title De Eenvoud. The brief of the competition called for an individual house with a strong relation to its surroundings. The twelve winning teams were given the possibility to realize their designs in an open area in the forest of Noorderplassen-West, but had to find the buyers of the houses themselves.
The Mirror House is a private villa with a facade consisting entirely of reflective glass, which acts as a camouflage and an obstruction of the view of its interior. The floorplan has been designed to be as compact as possible, with the possibility to adapt to different lifestyles. In dialogue with the client, the competition proposal was worked out to the smallest detail, taking a demand for optimum accessibility into consideration. The original concept with a slightly raised floor (for a better view), sliding doors, builtin cupboards and a single-level layout, has therefore been further refined. Long sightlines in the interior make the house appear larger from the inside, and anchor it to its surroundings. All interior walls are covered with a birch multiplex panel, whose warm appearance contrasts with the elegant and strict glass
facade.
More information: http://www.johanselbing.nl
|
|
|
|
|
|
|


