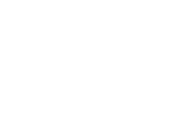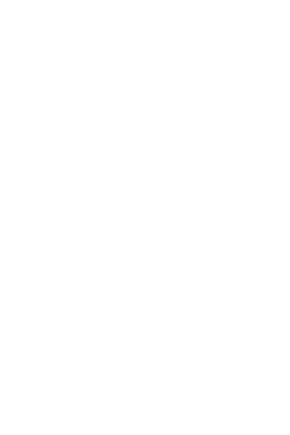 |
 |
 |

|
Situated on a major campus gateway, this iconic ‘house of energy’ has a dynamic façade that changes with the time of day, season and the location of the observer.
FEATURES
-LEED Silver Certified
-Modular design-precast concrete panels
-Visibly Sustainable; displays sun’s energy on exterior through use of dichroic glass fins
-Energy and water conservation driven
-Under Budget/On Schedule/Accurate project budgeting
-Cost Effective Design; allowed University to spend more money on chiller equipment
-Informal Partnering with Team and contractor
-Institutional Client / Unusual Building
-Iconic marker at campus entry
-Durable, no maintenance materials
Cost: $61,700,000
Program: Chiller Plant, 30,000 tons chilled water
Complete: 2013
erence
Bernard Costantino, AIA, University Architect
The Ohio State University
2009 Millikin Road
Facilities Planning and Dev.
Columbus, OH 43210
+1 (614) 292-4458
costantino.6@osu.edu
|
|
 |
OHIO STATE UNIVERSITY SOUTH CAMPUS CENTRAL CHILLER
The Ohio State University South Campus Central Chiller Plant is an iconic marker at a major entry and pathway into campus and provides the Medical District of The Ohio State University with a long term, efficient and sustainable solution for chilled water production and distribution.
|

|
Posted 19 February 2015
|
Share this:
|
|
Conceived of as a “House for Energy,” the LEED Silver Certified building, has an envelope that showcases the energy-efficient chiller equipment inside and records the sun’s energy on the exterior. Glazed openings are specifically located to frame views of the chiller equipment, and dichroic glass fins and boxes change in color with the movement of the sun and cast color-changing shadows onto modular precast concrete wall panels that have been polished to a high sheen. The result is a dynamic façade that changes with the time of day, season and the location of the observer.
|
|
|
|
|

|

|

|
Awards/Publications
World Architecture Festival, Finalist 2014, Energy Production Category. AIA Chicago, Distinguished Building Award, 2014. World Architecture News, Concrete in Architecture, Finalist 2014. PCI Design Awards, Custom Solution, 2014. ‘First Glass” OSU South Campus Central Chiller, The Architects Newspaper, 12.12.2013, Chris Bentley. “Ross Barney’s Colorful Ohio State Chiller Plant”, The Architect’s Newspaper, 8.23.2013, Chris Bentley. “Ross Barney Architects complete large-scale Chiller Plant”, World Architecture News, 8.9.2013. “Ohio State University's Psychedelic New Chiller Plant Earns LEED Silver Certification”, Inhabitat, by Bridgette Meinhold, 09.12.2013. World Architects-Review, OSU South Campus Central Chiller, by John Hill, 2013. “r_b arc designs modular water chiller plant at OSU”, DesignBoom, 7.18.2013. “South Campus Chiller Plant at OSU / Ross Barney Architects”, ArchDaily, 8.1.2013. “Striking Building for the New Chiller Plant for Ohio State University”, DesignLike, 8.10.2013. “Chill, Baby, Chill”, Chicago Architect, Denis Rodkin, 5/6-2011, “Unveiled: OSU’s Chiller Plant” Alan Brake, The Architect’s Newspaper, 9.2010. World Architecture News, “The Big Freeze”, May 2011.
Ross Barney Architects
10 West Hubbard street
Chicago, Illinois 60654
+1 (0)312 832 0600 x 221
www.r-barc.com
|
|

|
|
|
|
|
|
|
|
|
|


